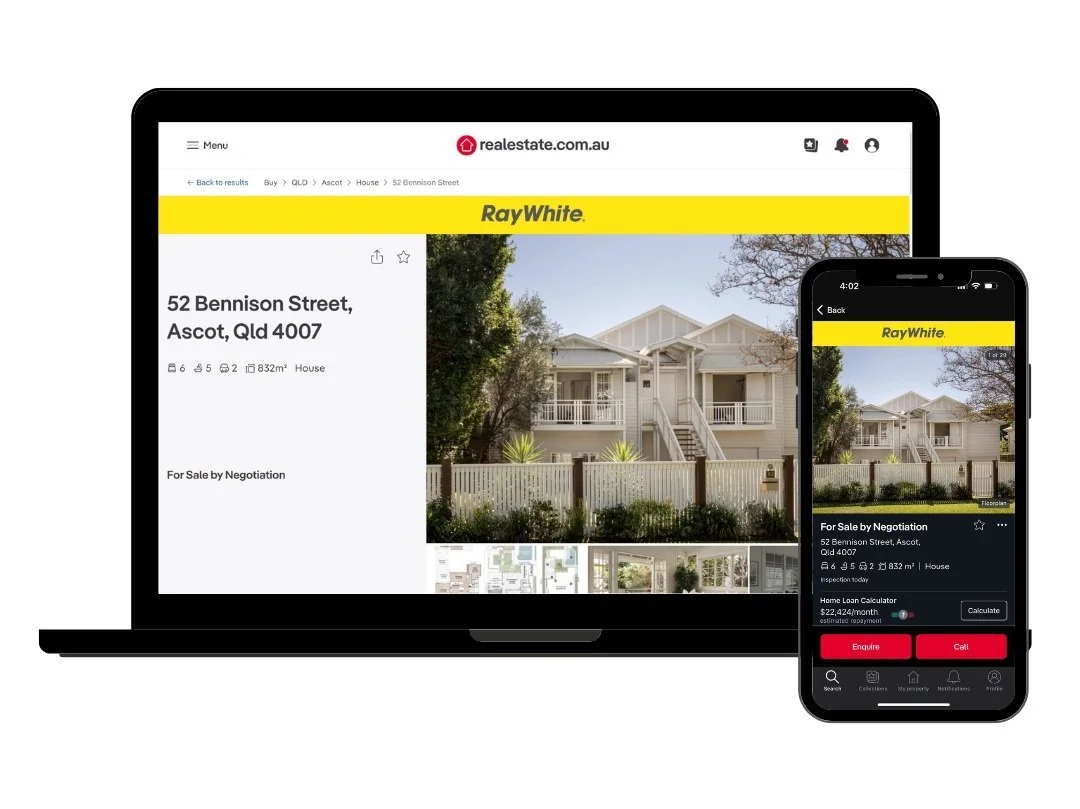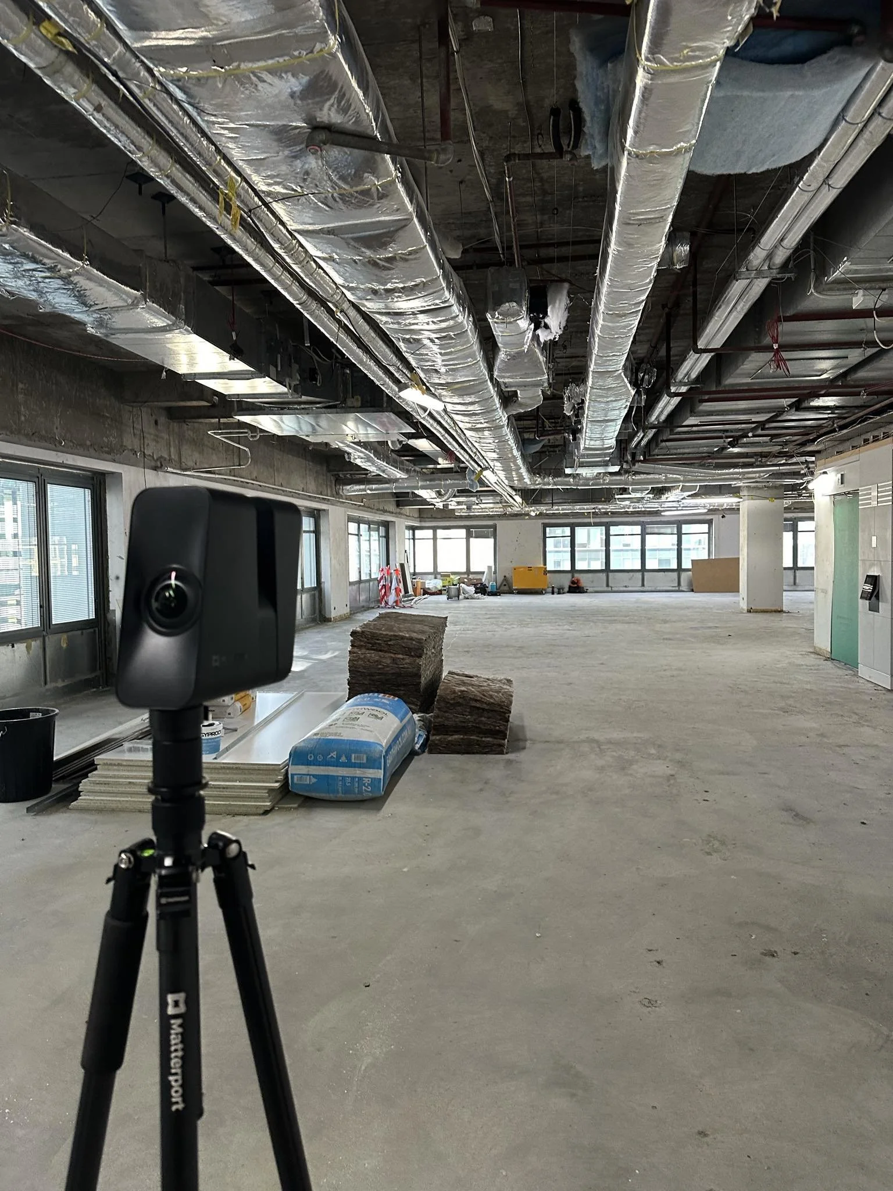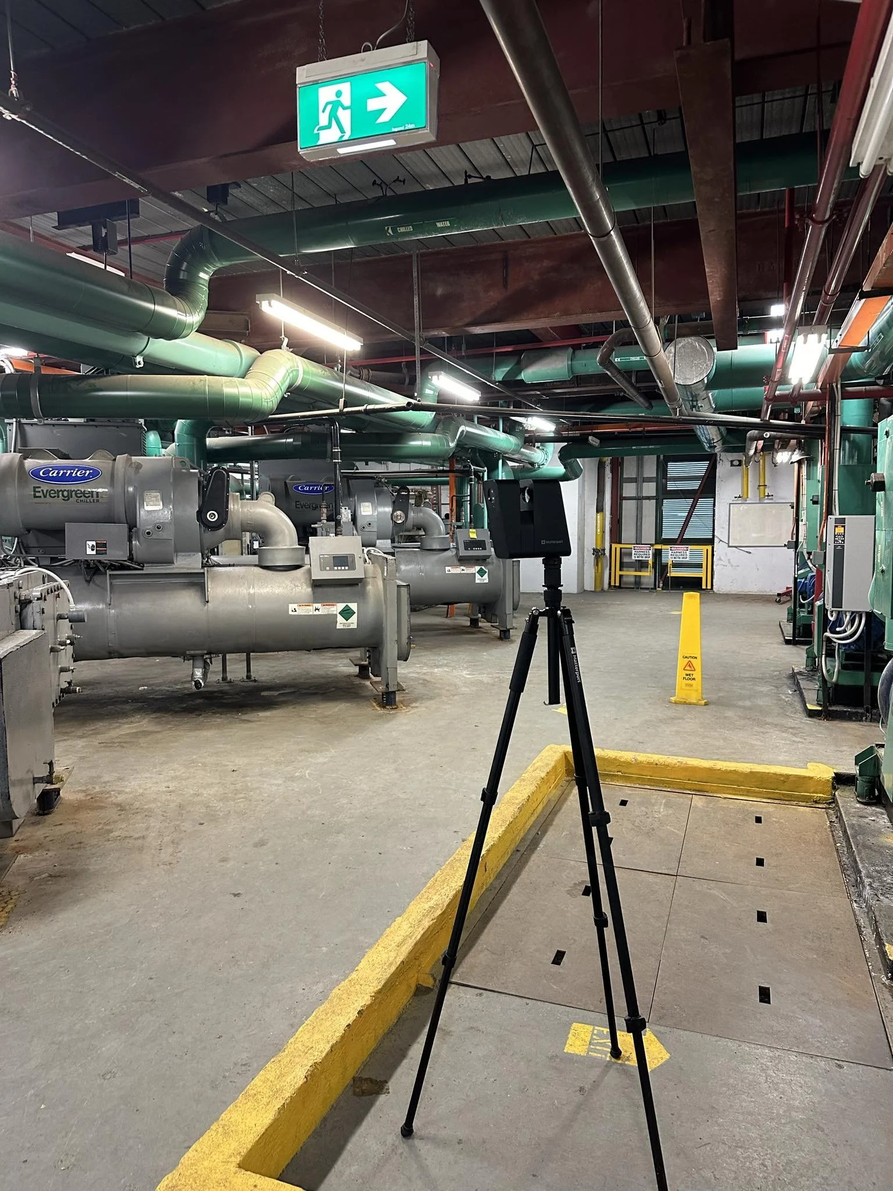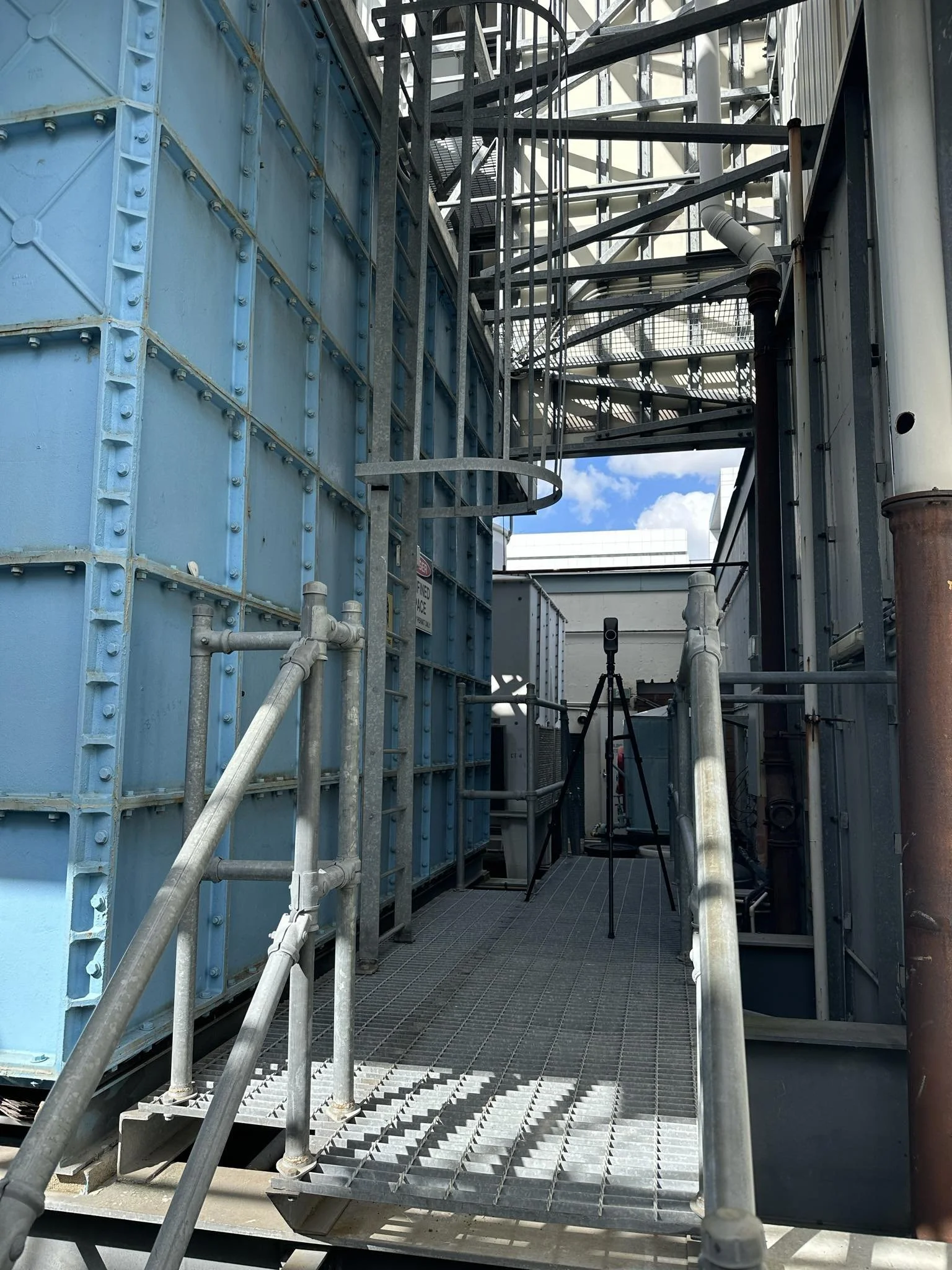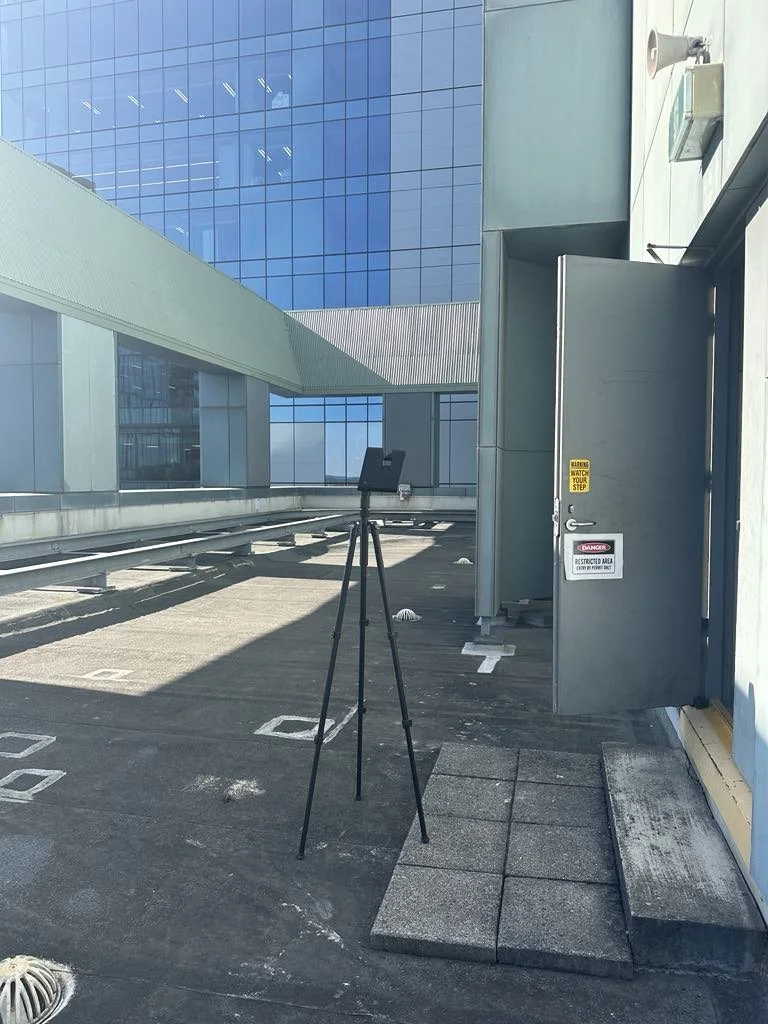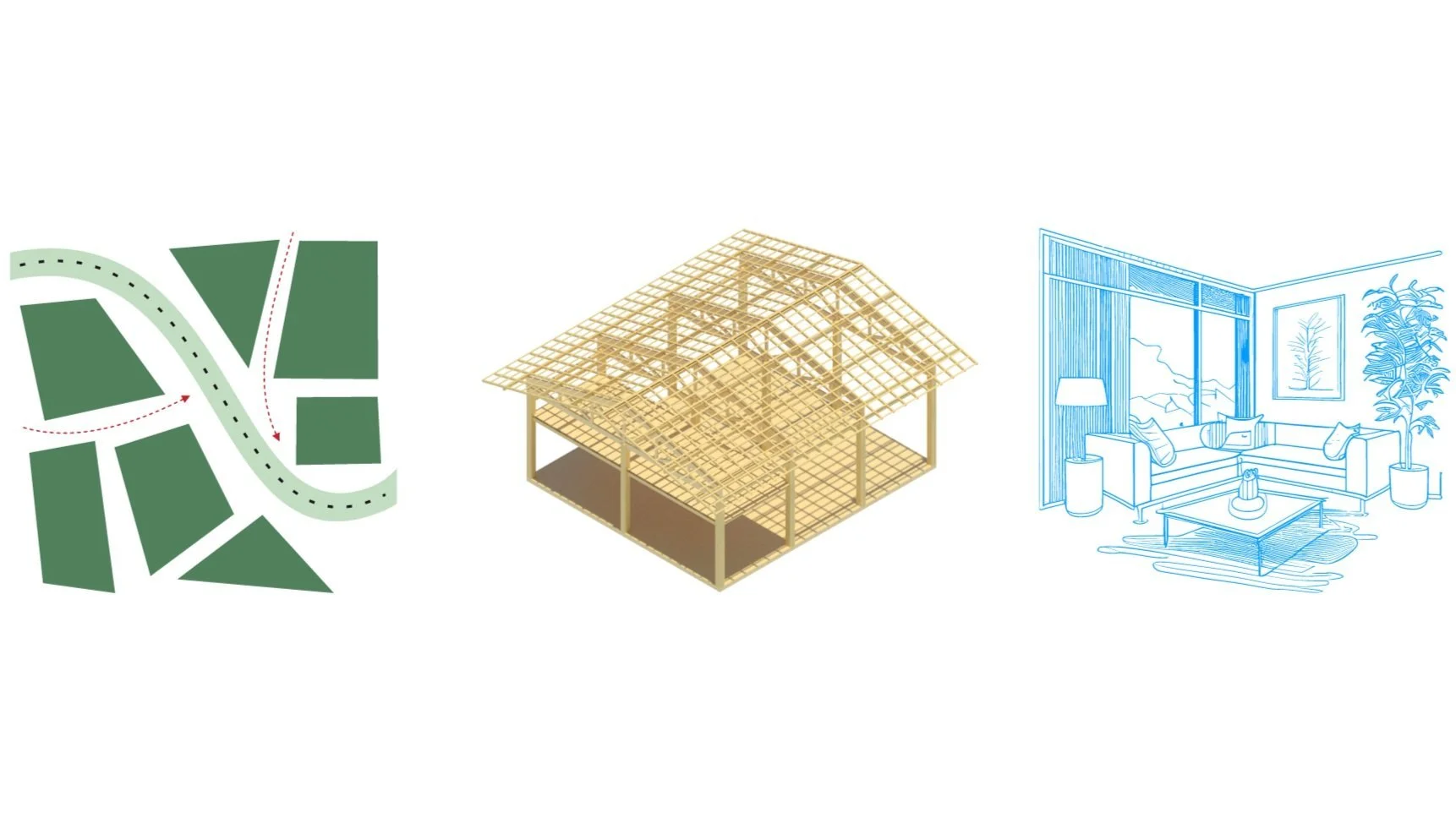Tour. Measure. Imagine.
Watch our video below to better understand what we can do for you.
We allow you to remotely wander through your space
We are a proudly Australian-owned, Brisbane-based business who create 3D digital twins of your site in 4K Ultra HD. Think Street View on Maps, but bespoke to your site.
Simply send your client a link to the space where they can view, measure and understand your space like never before. Our technology captures to +/- 20mm meaning your space is accurately captured for measuring.
We allow you to:
Streamline communication & capture real-time data
Eliminate tedious or manual work processes
Reduce cost and increase productivity
Embed directly on your website or real estate listing portals
These simple-to-use virtual tours, accessible via the web, are ideal for sharing directly with clients or integrating into your own website. They're also compatible with major real estate listing platforms like realestate.com.au, realcommercial.com.au, domain.com.au, and similar sites.
Enhance productivity on commercial construction projects
Our 3D scanner is excellent for creating detailed and accurate dilapidation reports at any stage of construction. Here’s how SiteWander enhances productivity for our commercial clients:
✅ High-Detail Imaging in 4K
✅ Accurate Measurements to +/- 20mm
✅ Efficient and Time-Saving
✅ Comprehensive Coverage
✅ Before-and-After Comparisons
✅ Interactive 3D Model for Visual Clarity
✅ Cloud-Based Access
✅ Legal and Insurance Uses
To learn more about how this process has helped our clients, please contact us.
Dilapidation 3D Virtual Tours
SiteWander 3D virtual tours are a quick and efficient tool to create delapidation reports before, during and after your construction/ demolition projects. Dilapidation reports are often a requirement of the relevant building authority prior to the commencement of works on-site. They are a protection method for all stakeholders, both internally and externally, and as such require accurate identification and documentation.
This can be combined with a dilapidation inspection and report after a 3D scan of the site, which entails assessing and documenting the current state of areas both on and around the project site. This includes examining elements such as:
utility assets
internal & external services
location of pipes and electrical during rough-in stage
structure, walls, floors, ceilings
roadways, curbs & footpaths
boundary fences
driveways & topography
nearby properties
At what stage can I create a 3D digital twin of a space?
We can document a space several times throughout its timeline, as long as it’s safe and accessible from each floor level.
Pre-construction stage
Framing stage
Final fit-out/as built stage
-
“The team from Site Wander is a pleasure to deal with.”
– Jack J.
-
“The 3D tours really allow our site to come alive virtually.”
– Laura N.
Email us to plan and discuss your 3D digital twin.
hello@sitewander.com.au
-
A Single Storey Home Generally takes 1-1.5 hours.
A Double storey house typically takes 2-2.5 hours.
Please enquire to get an accurate timeframe.
-
Please enquire to find out our pricing as it depends on the type or property.
-
4k quality 3D Virtual Tour published on either SiteWander or your Website
4k photos from the 3D tour
3D Dollhouse view of tour
Ability to tag/label the tour
Optional:
Floor plans
Google Street View Integration
3D point cloud for CAD integration

